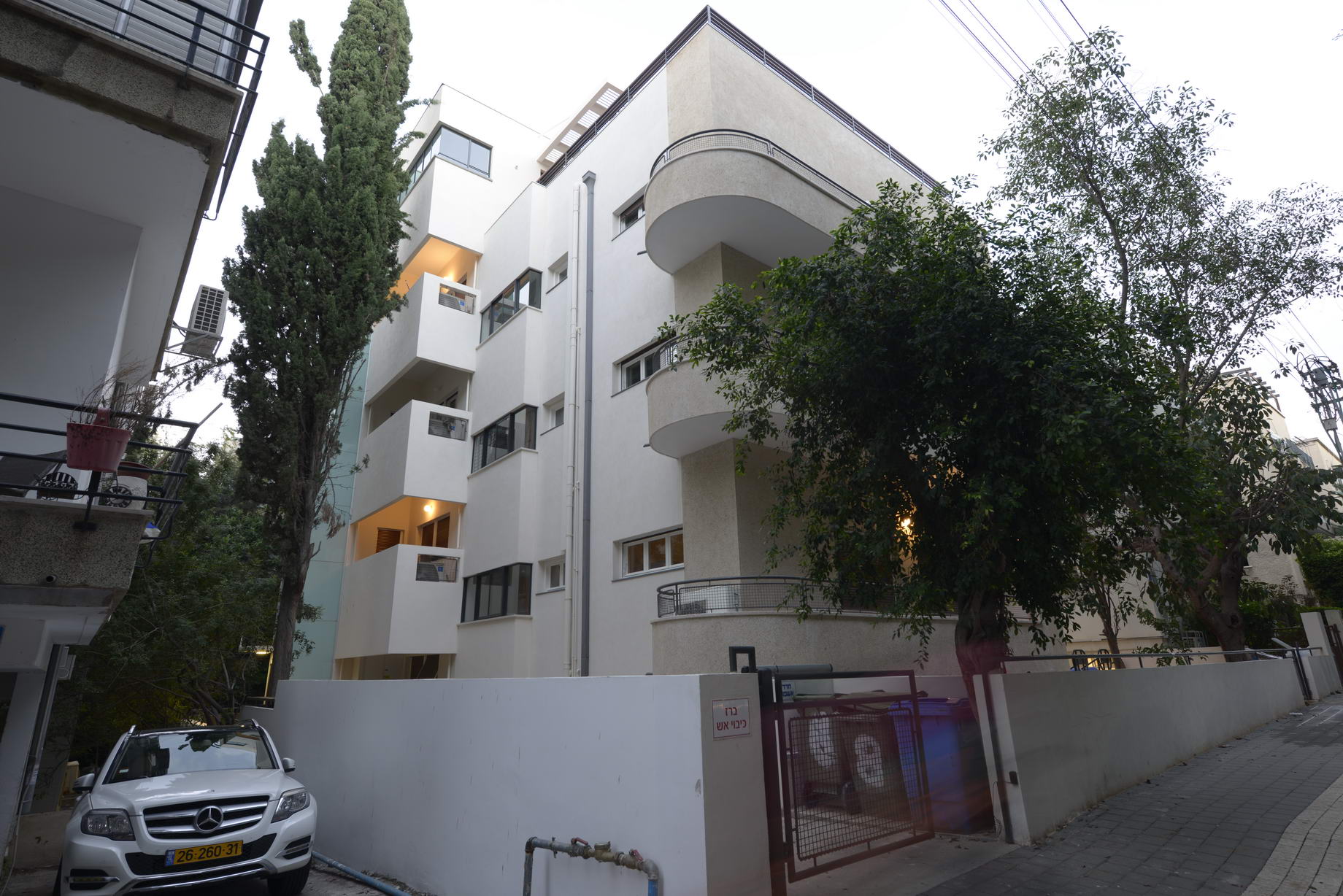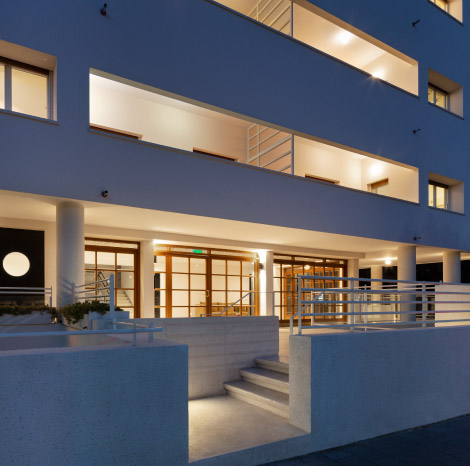Home > All Projects > Populated projects > Sderot Chen 8
A building for preservation in the White City which was designed by the architect Natan Teper in 1937 in the international style and in an area which was declared a world cultural heritage site by UNESCO.
For the “decor facade” structure covered with artistic plaster, the facade is accompanied by jagged balconies that curve and create an asymmetric appearance for the building. The side balconies and the service balconies are sunken into the volume of the building and are surrounded by shading curtains, giving them the appearance of film windows.
In 1943 the building was purchased by the Lamberg couple: Paula
We carried out an exterior renovation project according to a documentation file, including the excavation of an apartment in the basement and the addition of a floor pursuant to TAMA 38.
7 floors | Apartments 17
status.: Occupancy
Project Type: Conservation project
Architect: Dauber Architects


* The simulations on the site are for illustration only
Join the Ben Shalom community and be The first to receive information, pre sales and more…
* Special conditions for community members
