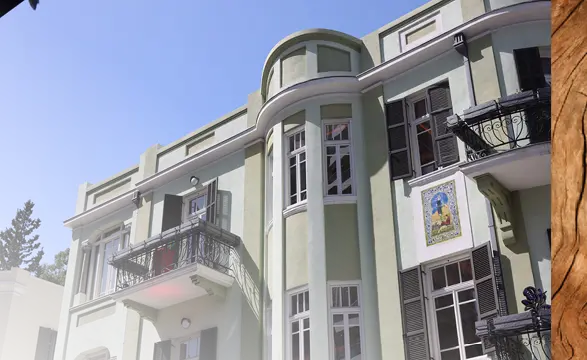Ben Shalom » Projects » Kalisher 15
Kalisher 15
15
Kalischer
Tel Aviv
Floors: Private | Status: Occupied | Project Type: Preservation | Architect: Nitza Smok
Preservation of a building in eclectic style. The structure was originally designed in 1921 by architect Yehoshua Zvi Tabachnik.
In 1925, a second floor was added, designed by architect Yehuda Stempler.
The building was part of a complex of five houses planned by Tabachnik for the Gavriovich family on Karem Moyal land.
It was restored in 2013 by the Walodarsky family, who had purchased the property in 1933.
During the restoration process, rare ceiling paintings and Art Nouveau-style decorative flooring were discovered and fully preserved.
The company carried out the building’s preservation works, which included handcrafted reconstruction of unique architectural elements.
Professional Challenges::
Working with many restored elements involving concrete and plaster embossing. This required artistic craftsmanship using various types of special textured plaster. All work was done by hand by our in-house artisan teams.
Professional Challenges::
Working with many restored elements involving concrete and plaster embossing. This required artistic craftsmanship using various types of special textured plaster. All work was done by hand by our in-house artisan teams.










