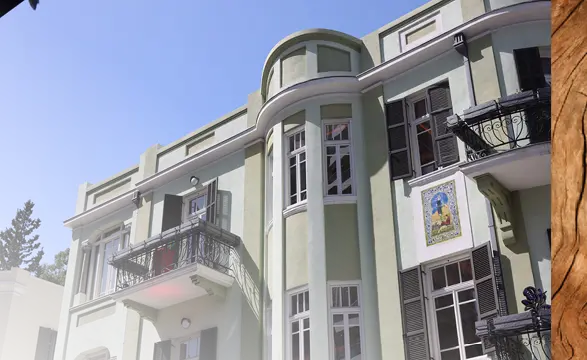Ben Shalom » Projects » 18 Shalom Aleichem
18 Shalom Aleichem
18
Shalom Aleichem
Tel Aviv
Floors: 7 | Apartments: 17 | Project Type: Preservation | Status: Occupied | Architect: Hagi Tamir
The building was constructed in the mid-1930s in the Tel Nordau neighborhood as part of the International Style urban fabric. It was designed by architect Ze’ev Heller, one of the most prominent International Style architects of the time. The architectural structure holds original preservation values: rounded balconies, an original terrazzo staircase, a volumetric composition that creates a front courtyard leading to the entrance, and more.
Our company carried out a full preservation of the building, adding two floors in an innovative style that harmonizes with the building’s original architecture.
Execution Challenges: Working on a building with a highly deteriorated structural frame due to its proximity to the sea, while residents remained in the building during the preservation works. An elevator was integrated inside the structure, carefully planned so as not to disrupt the original contours of the building.
Execution Challenges: Working on a building with a highly deteriorated structural frame due to its proximity to the sea, while residents remained in the building during the preservation works. An elevator was integrated inside the structure, carefully planned so as not to disrupt the original contours of the building.




Within walking distance
If you are interested in this project, you might also be interested in:
