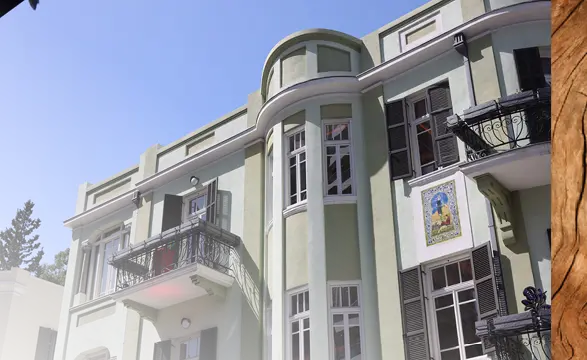Ben Shalom » Projects » Yehuda ha-Levi 60
Yehuda ha-Levi 60
60
Yehuda ha-Levi
Tel Aviv
Floors: 3 | Apartments: 6 | Status: Occupied | Project Type: Preservation | Architect: Tal Eyal
The Delfiner House was designed by architect Ze'ev Heller in 1934 as a large corner residence with two entrances in the spirit of modernist movement. The building has a double facade – the inner walls are rounded, while the outer walls surrounding the corner balconies are constructed in a flower-shaped contour. This outer layer acts as a kind of curtain wall, highlighting the artistic quality of the facade and focusing the view on the street corner intersection. The corner of the house is emphasized by two Washingtonia trees located in the yard. The company performed the preservation of the building's facades.
Professional Challenges:
The building has many curves and rounded features, requiring high-level professional work. This included plastering and preservation carpentry, all completed while the tenants continued to live in the house.
Professional Challenges:
The building has many curves and rounded features, requiring high-level professional work. This included plastering and preservation carpentry, all completed while the tenants continued to live in the house.
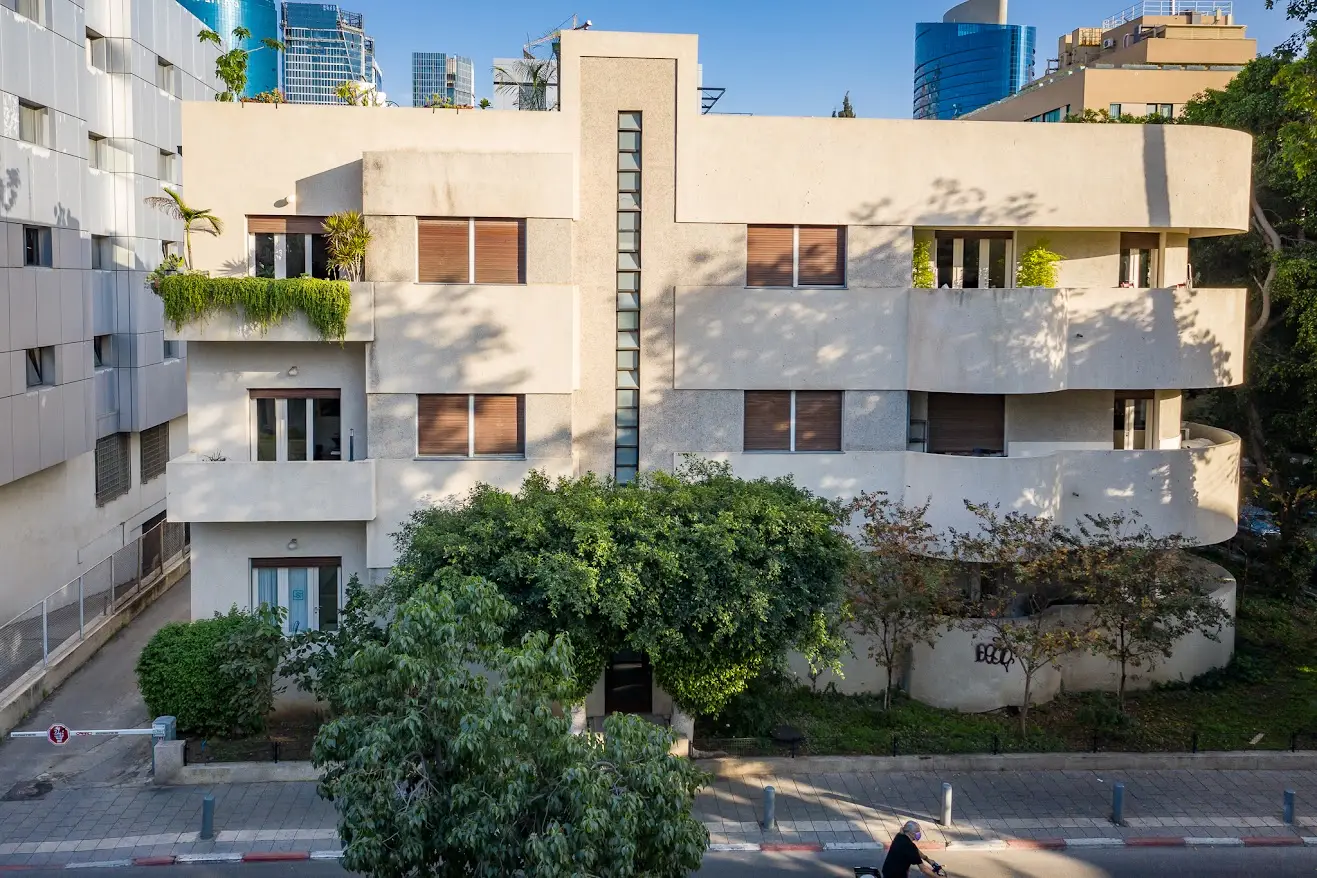
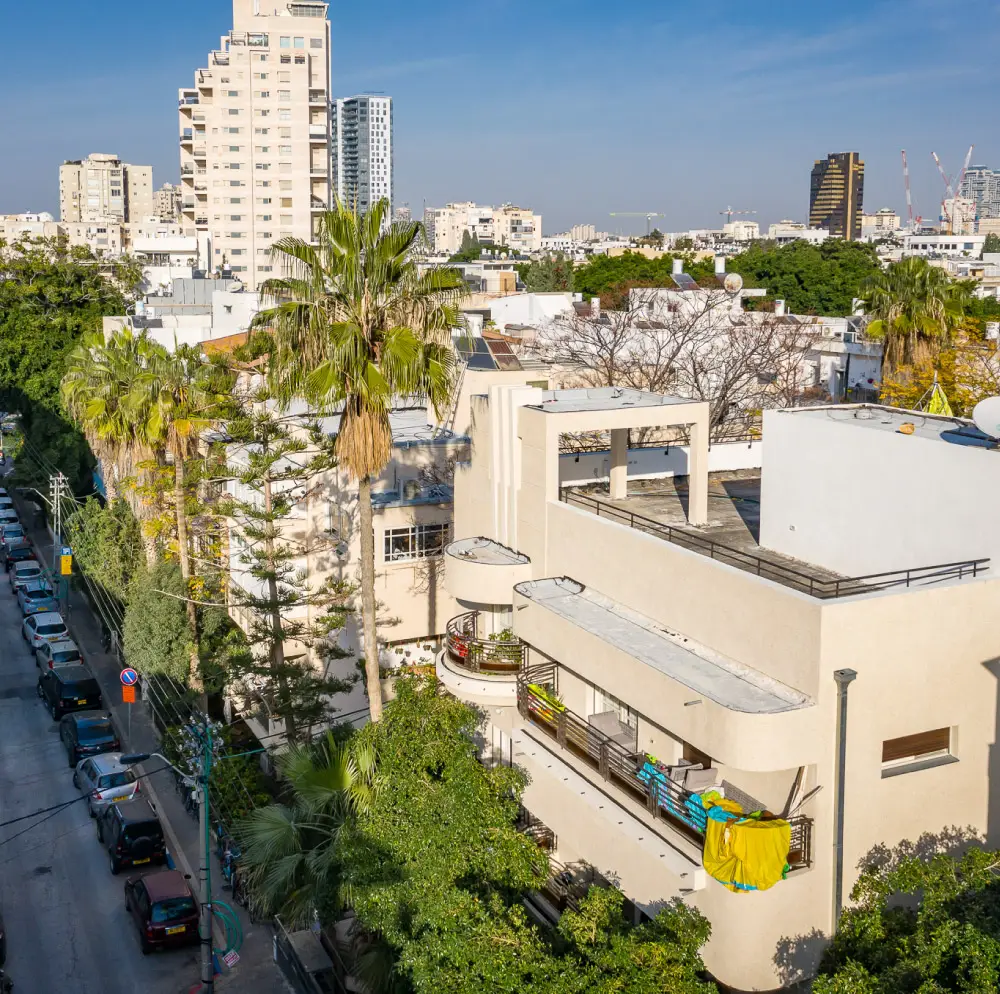
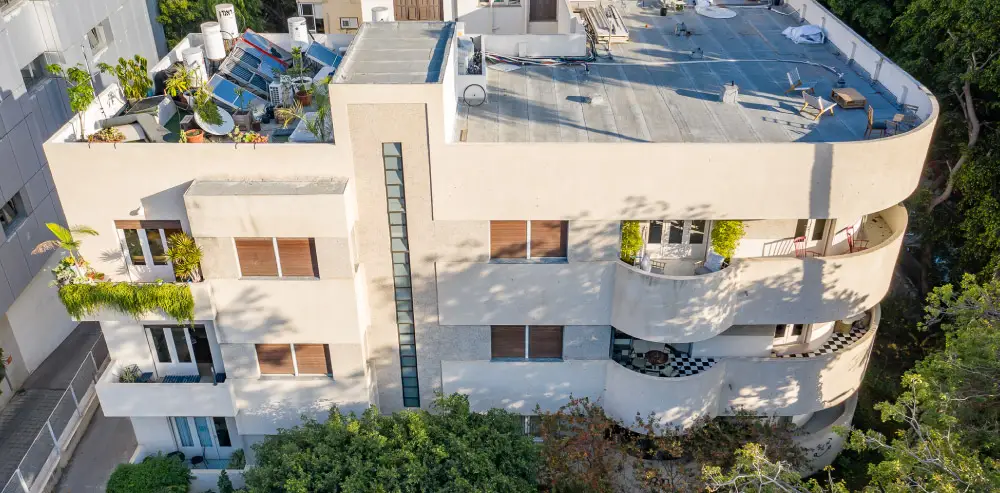
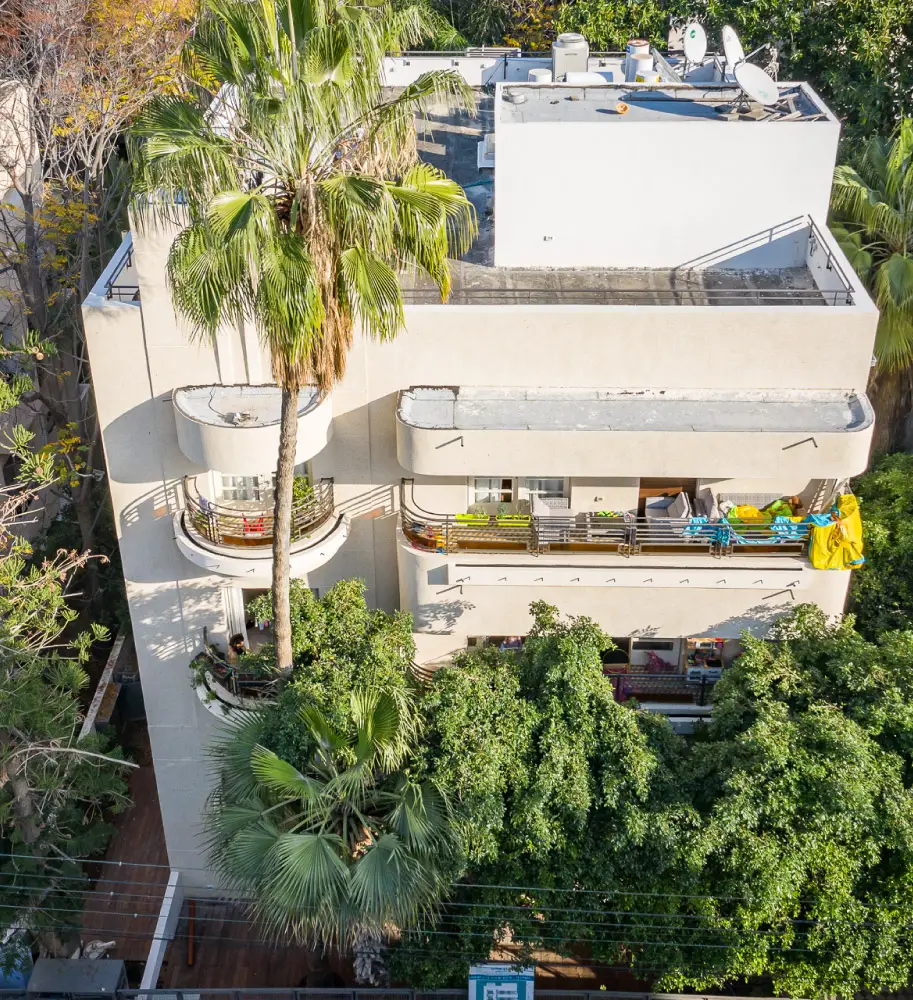

Within walking distance
If you are interested in this project, you might also be interested in:
