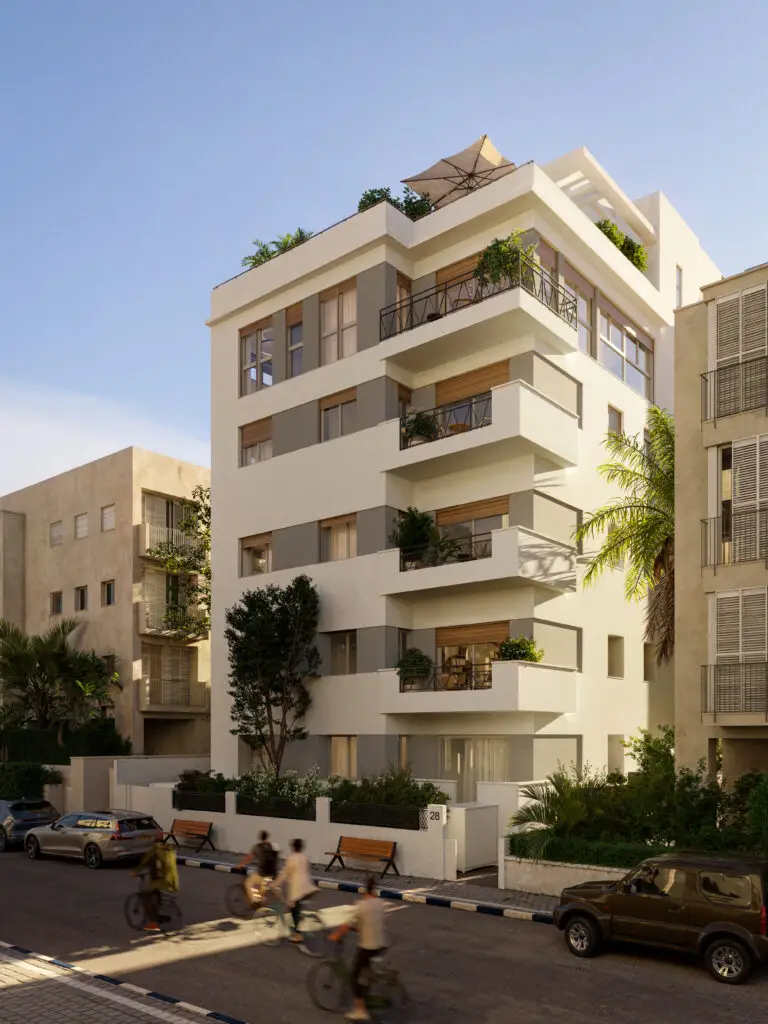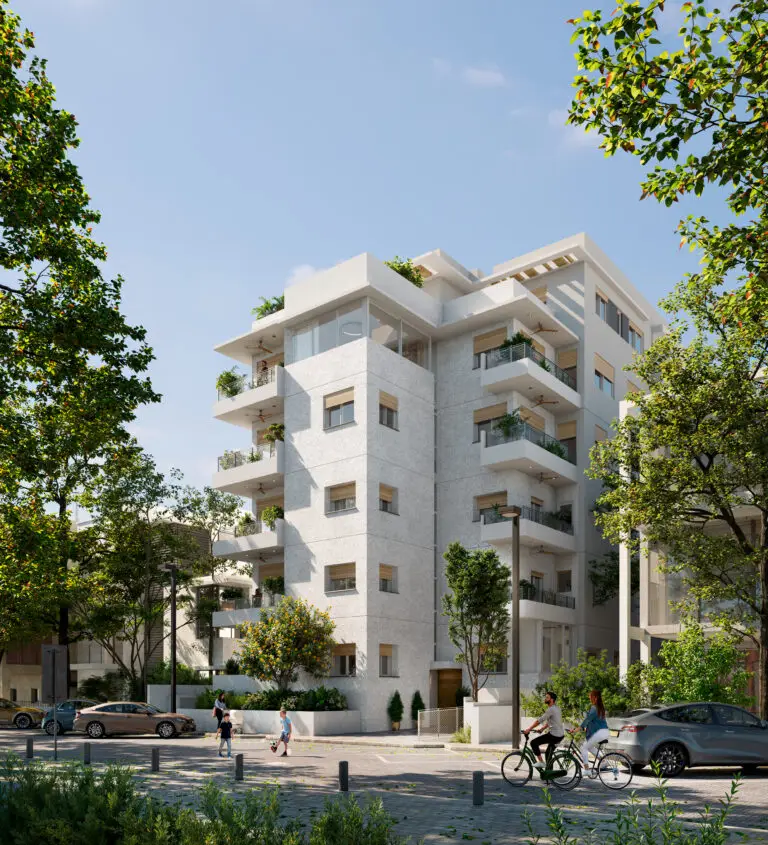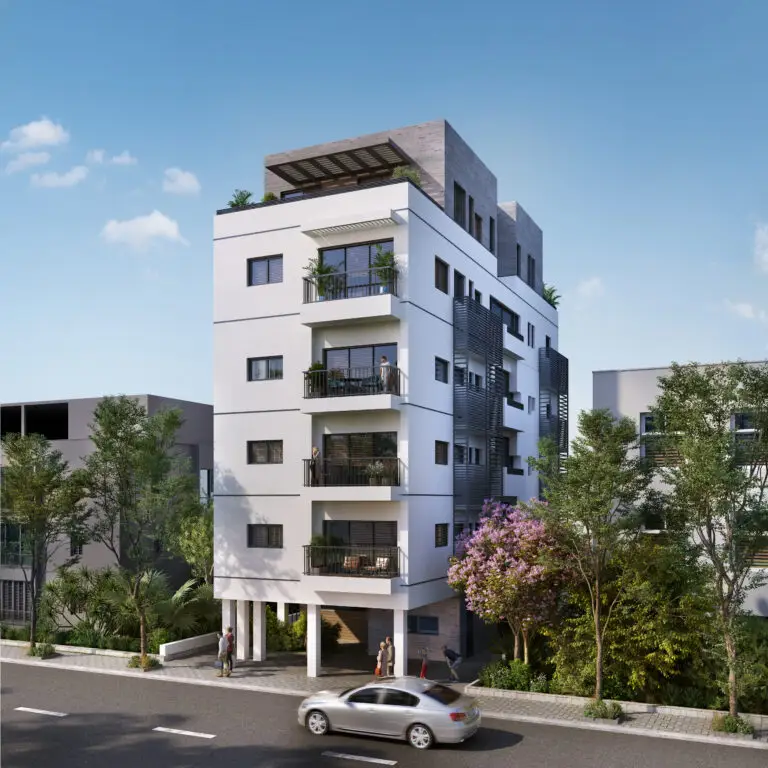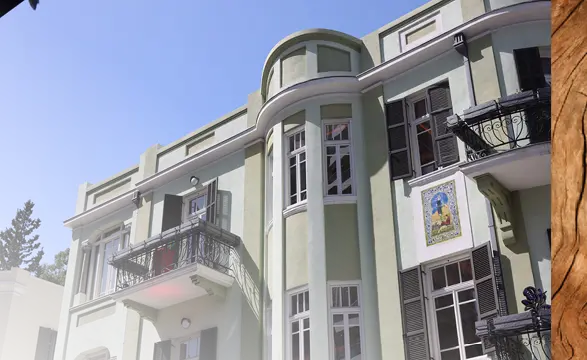Ben Shalom » Projects » 13-15 Shefer
13-15 Shefer
Floors: 6 | Apartments: 18 | Status: Permit Received | Project Type: Tama 38/2 | Architect: Yaniv Pardo Architects
The most unique project on Shafir Street. Showcasing the most beautiful architecture in the city under the direction of the talented architect Yaniv Peredo. In the most Tel‑Avivian location possible. One minute from the sea, the market, and Rothschild Boulevard. A project built on a hill, spacious and with a view of Beit HaAmudim that is unique to this project alone. A project with an especially luxurious standard, with exceptional architectural design.
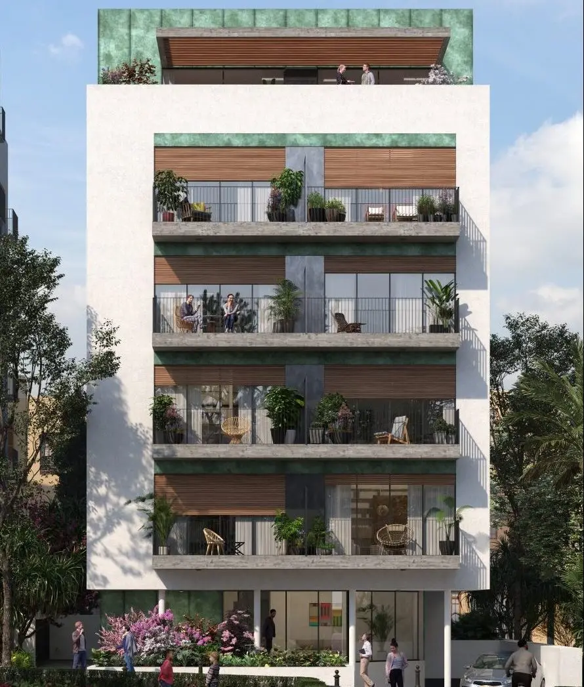
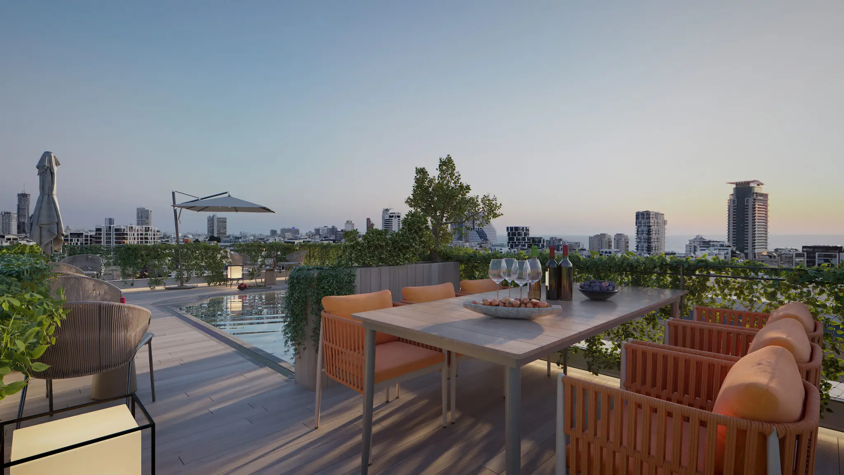
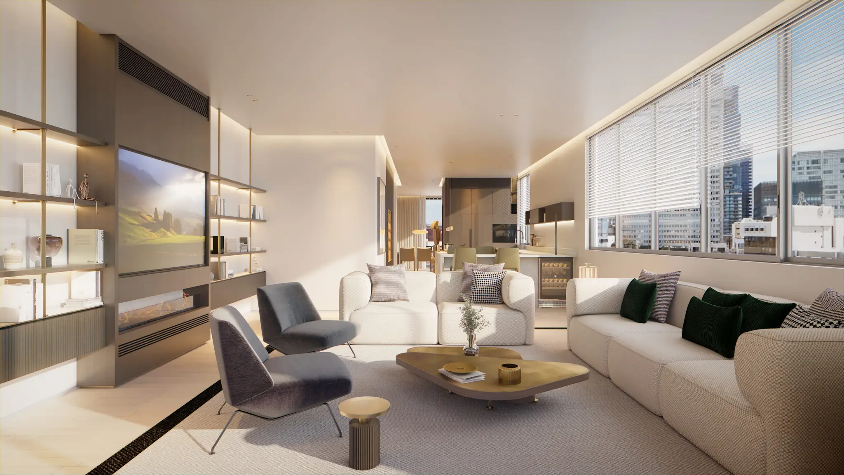
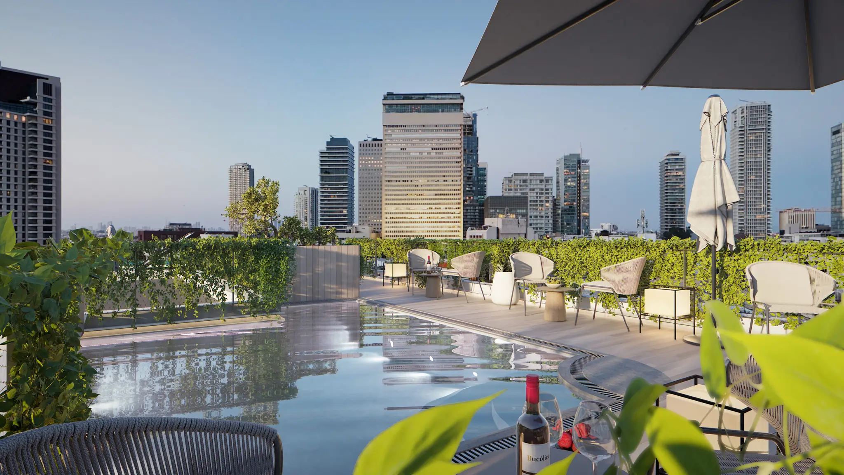
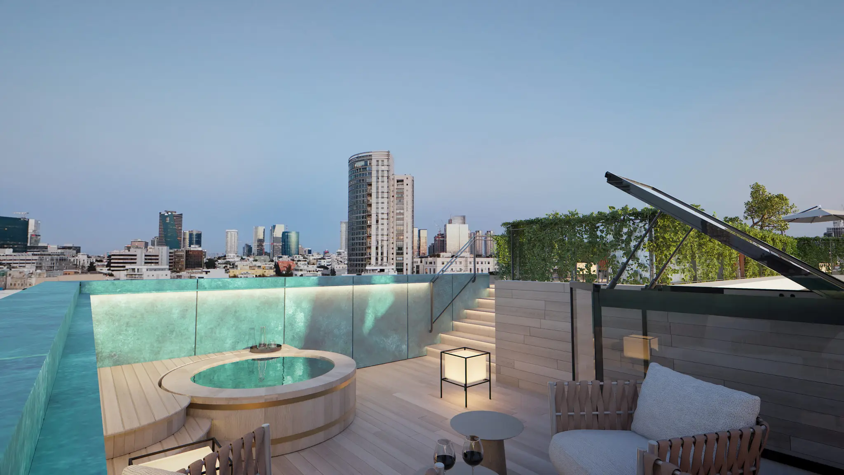
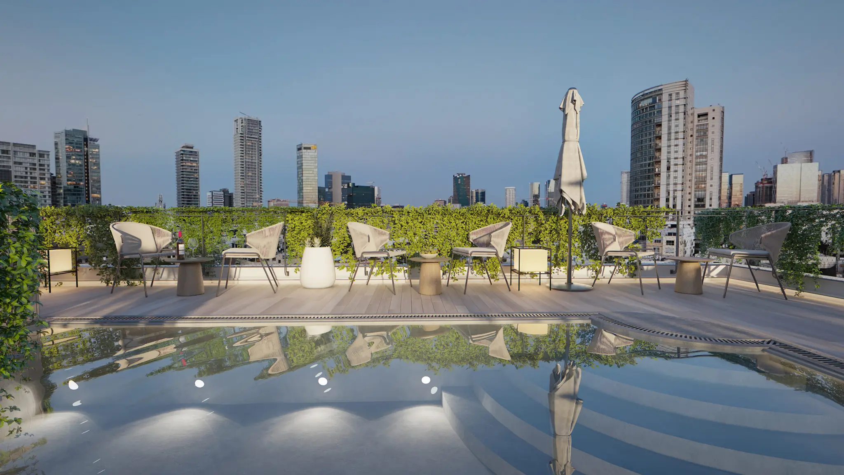
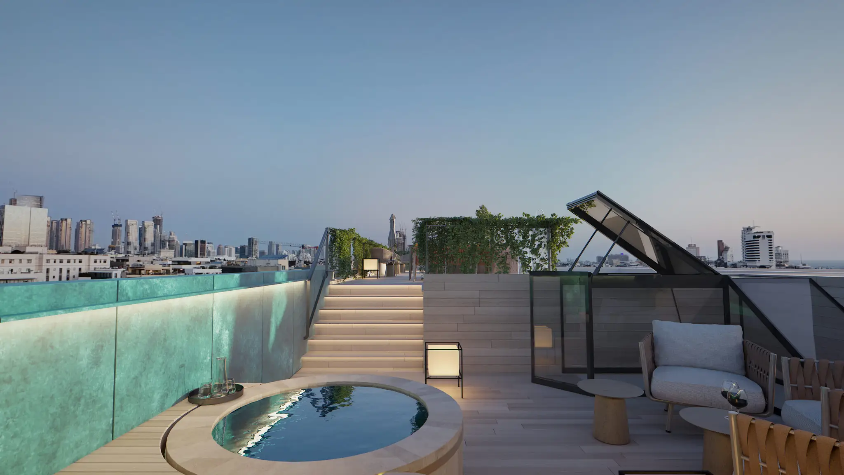
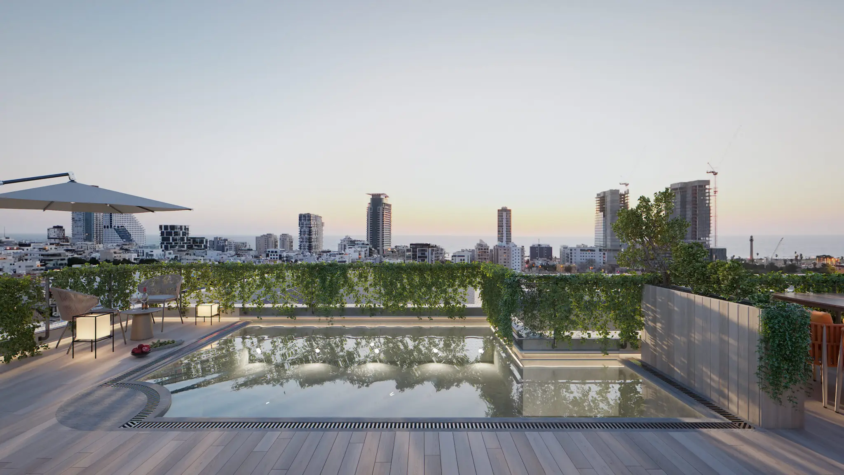
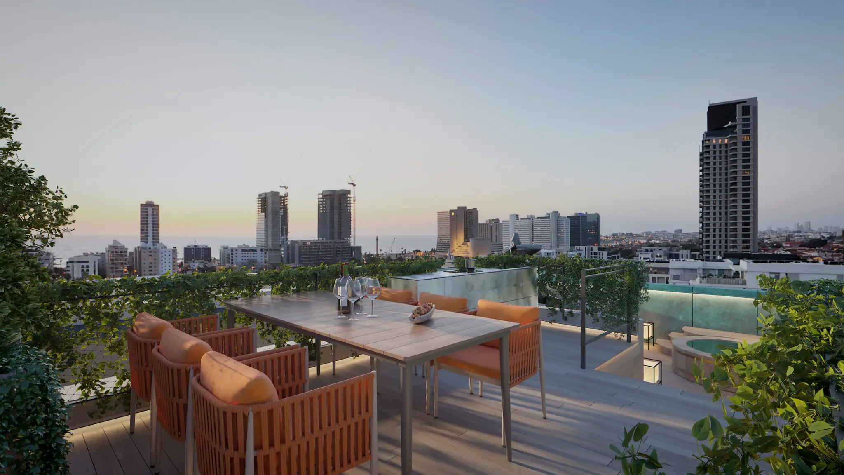
Full personalization of your Signature Edition penthouse.
In this design, I sought depth— I wanted to create a living experience where each floor has its own identity, rhythm, and atmosphere, without compromising the harmony that connects them..
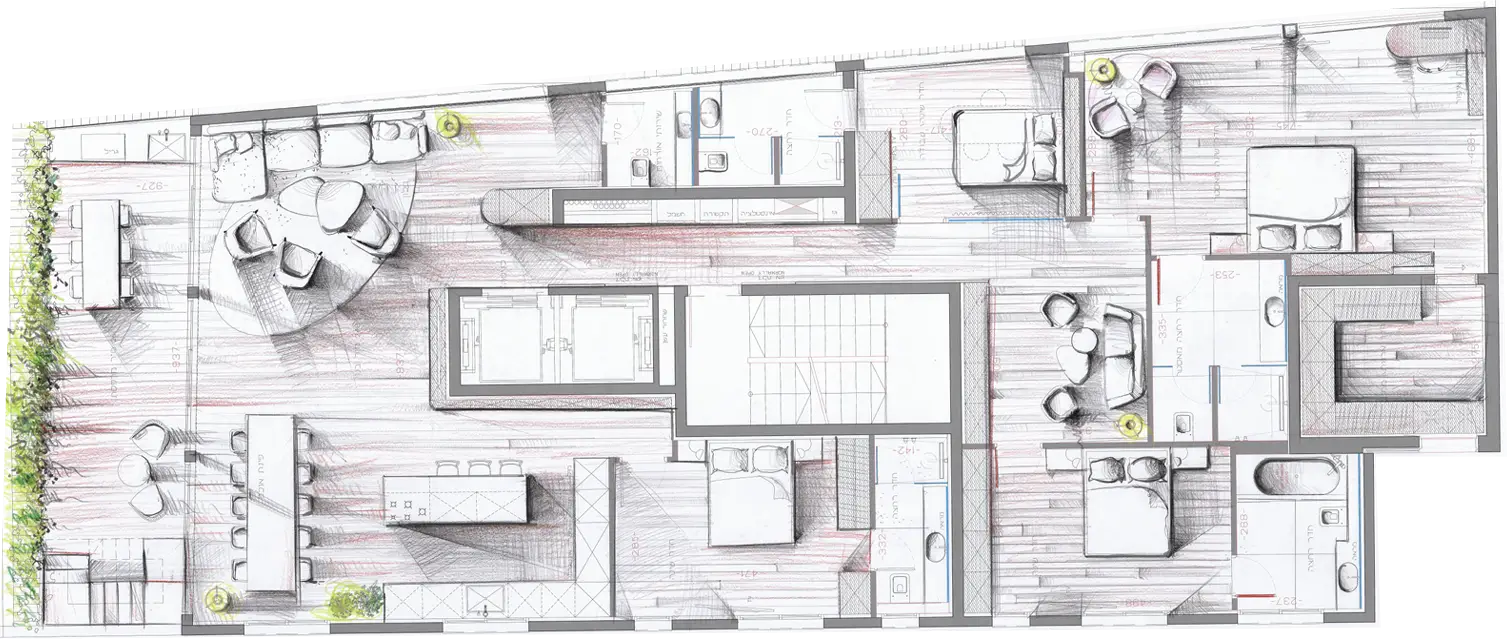
Floor: 7–8 | Number of rooms: 6 | Apartment area: 229.8 sqm | Balcony area: 48.3 + 26 + 17.2 sqm

קומה: 10-9 | מספר חדרים: 5 | שטח דירה: 229.8 מ”ר | שטח מרפסות: 48.3 + 26 + 17.2 מ”ר
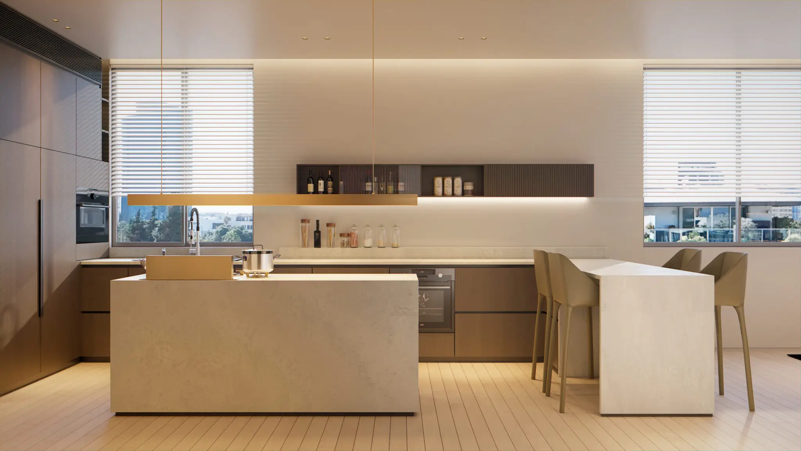
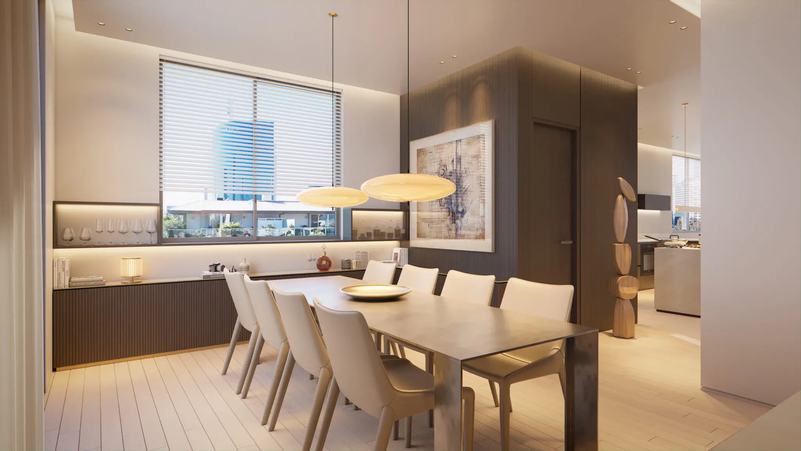
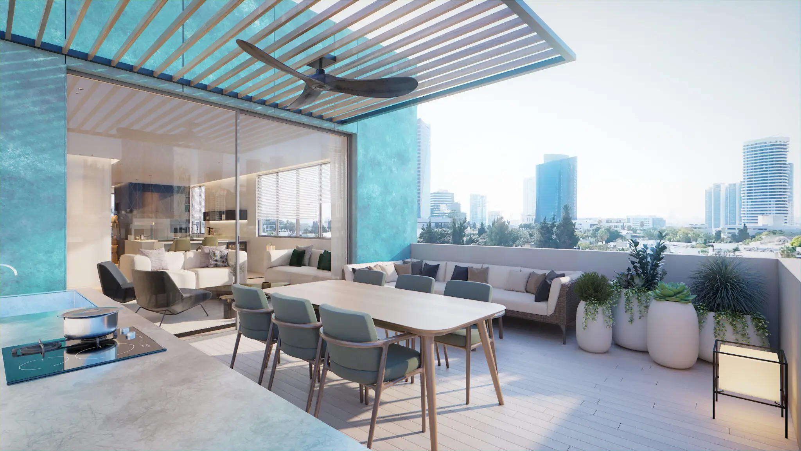
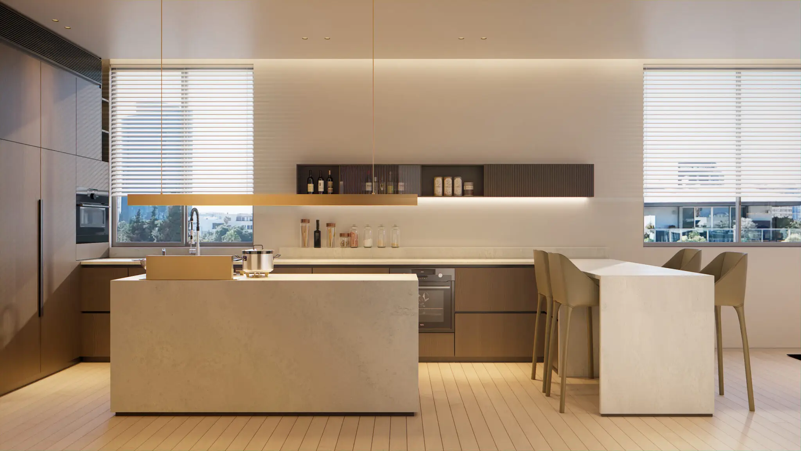
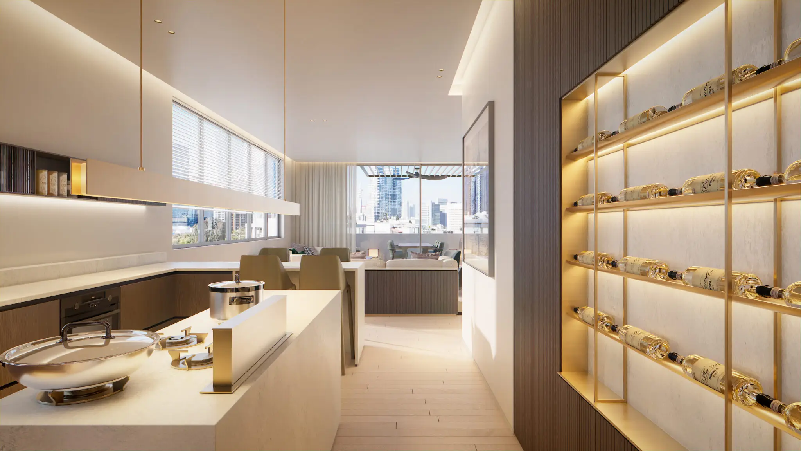
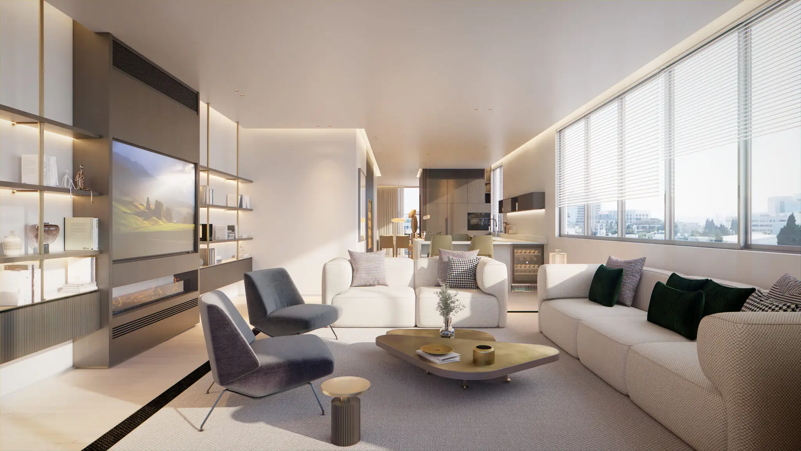
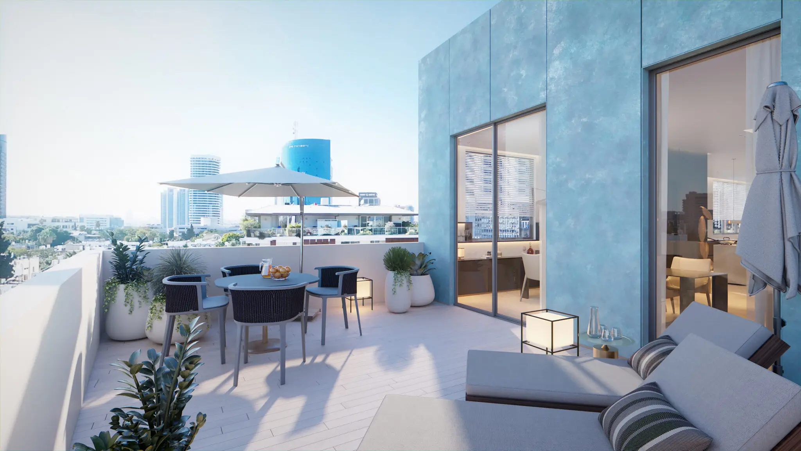
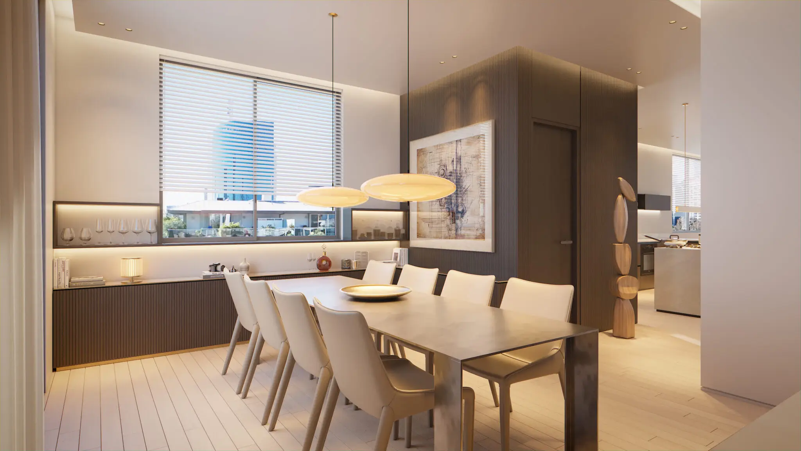
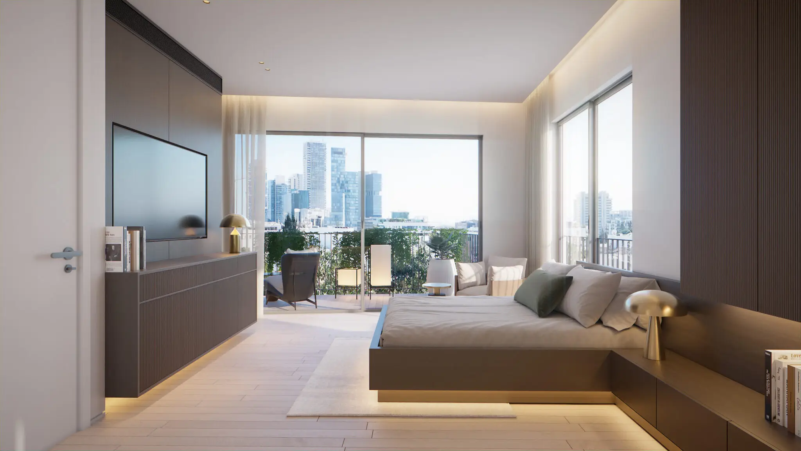
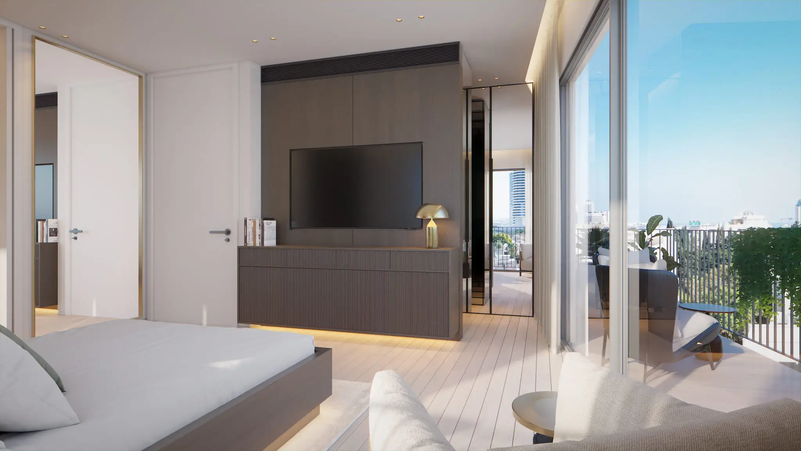
Putting the Client at the Center
Ben Shalom Company sees it as a great privilege to fulfill the dreams of families from all over the country and is committed to quality and reliable construction that lasts for years. Integrity and fairness are top values, as well as full transparency and adherence to commitments, both to its customers and its suppliers.
