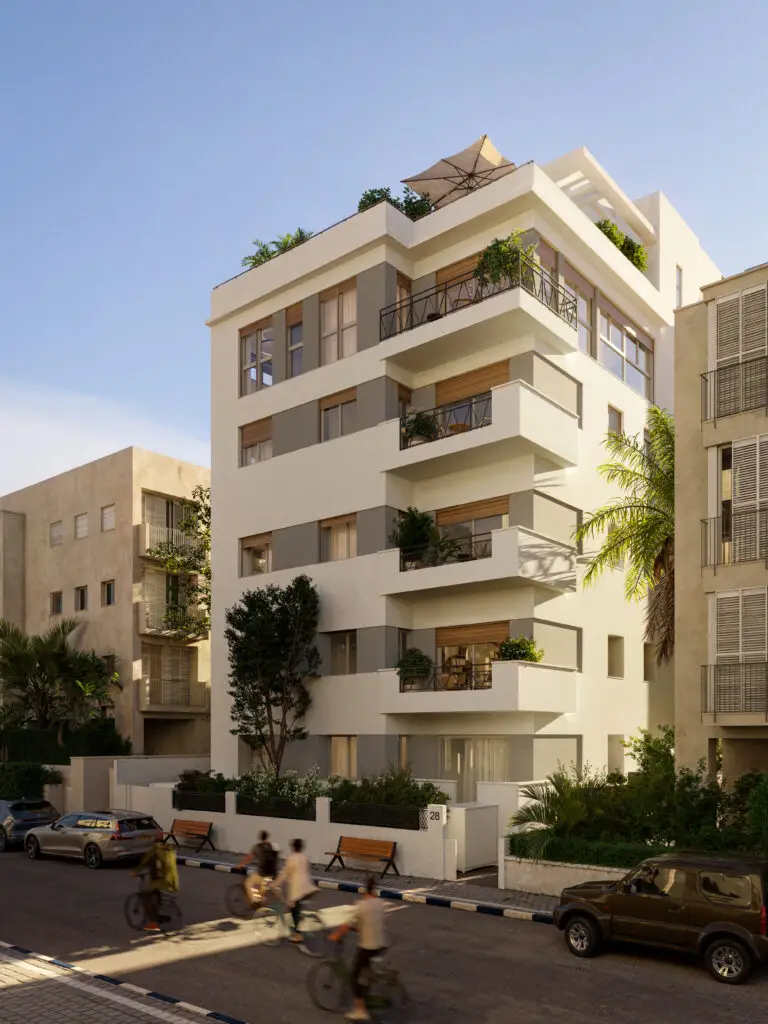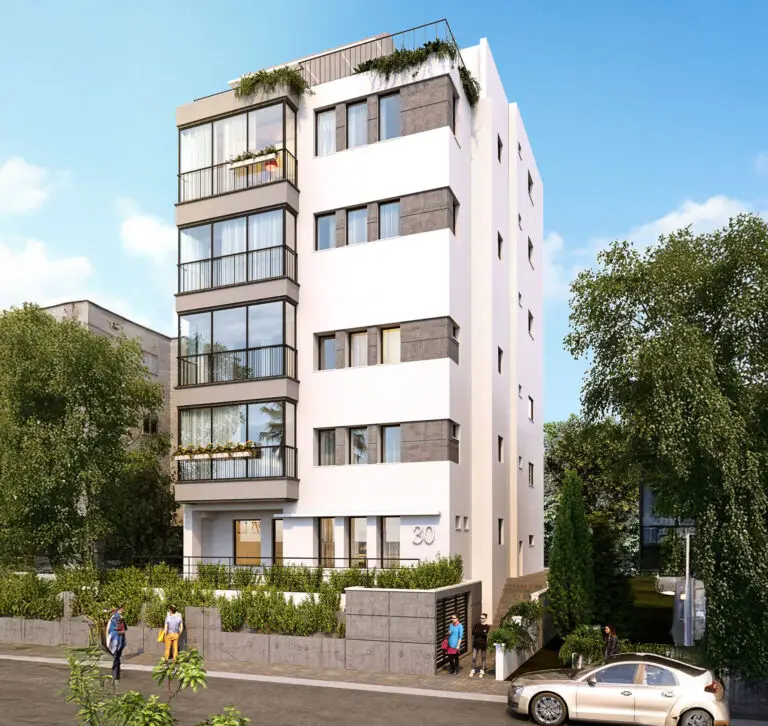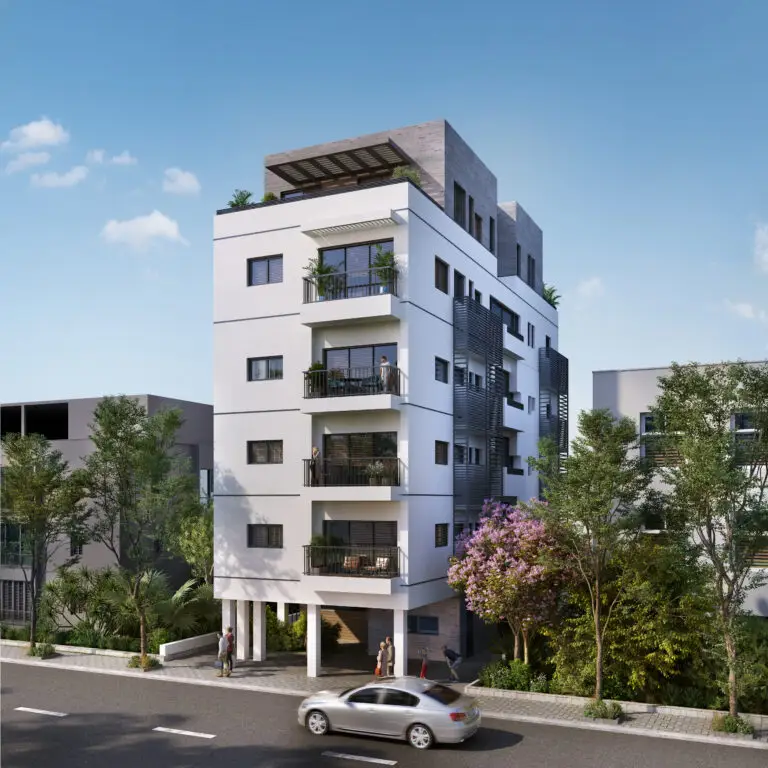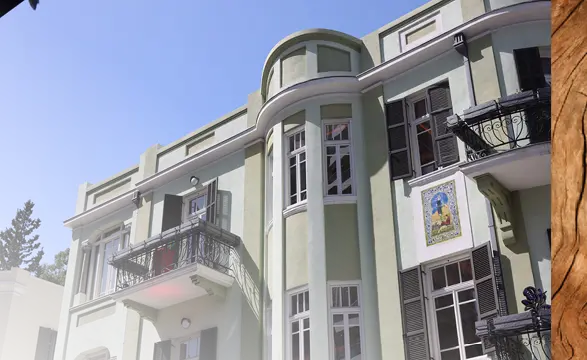Ben Shalom » Projects » 4 Michal
Michal 4
Floors: 6 | Apartments: 16 | Status: Permit Approved with Conditions
| Project Type: TAMA 38/1 Strengthening and Additions |
Architect: Doron Minin – Udo Architects
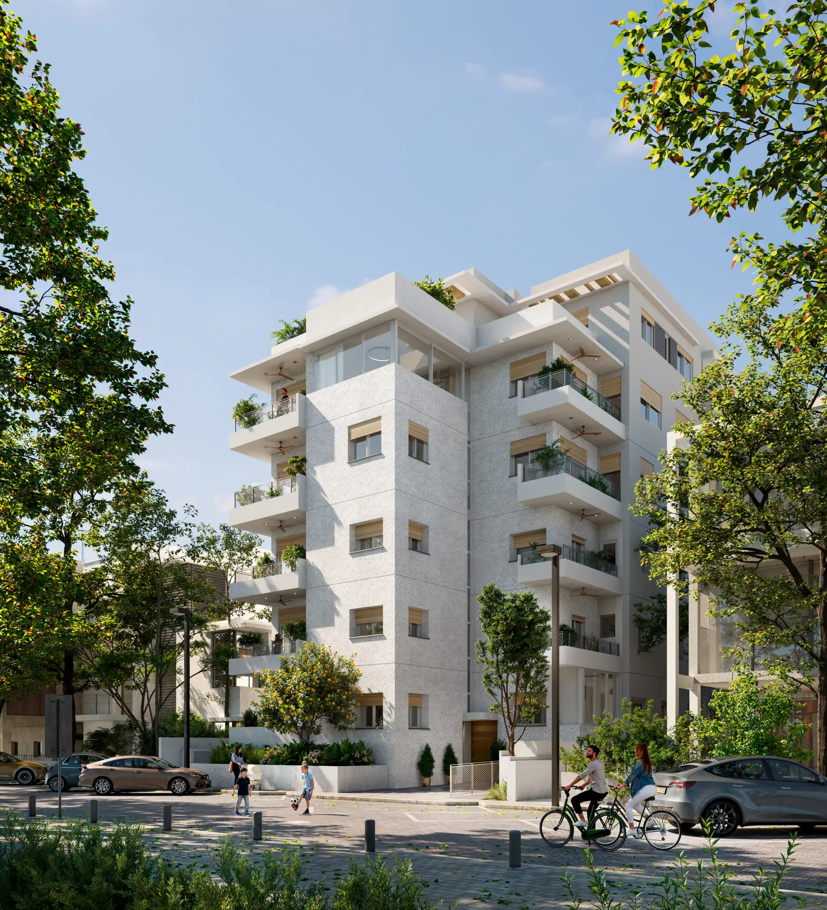
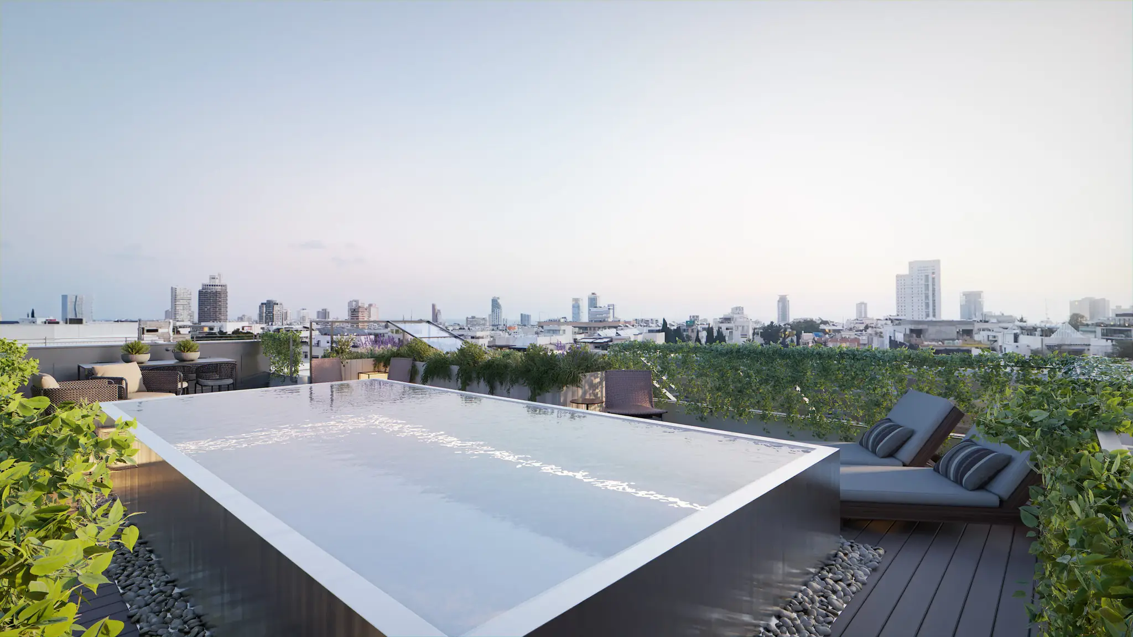
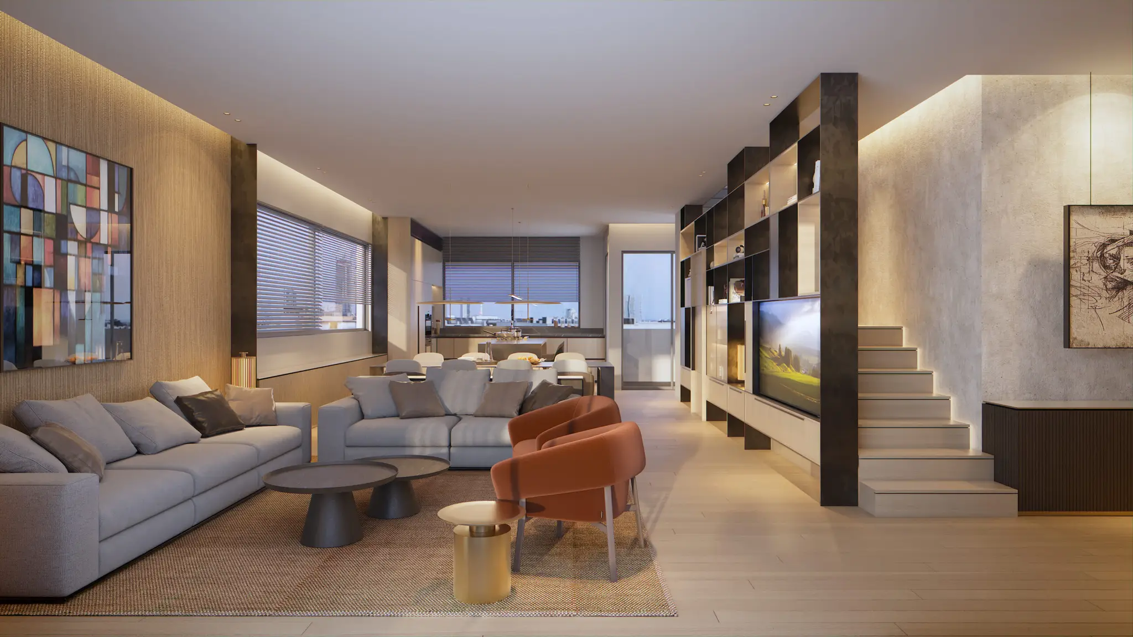
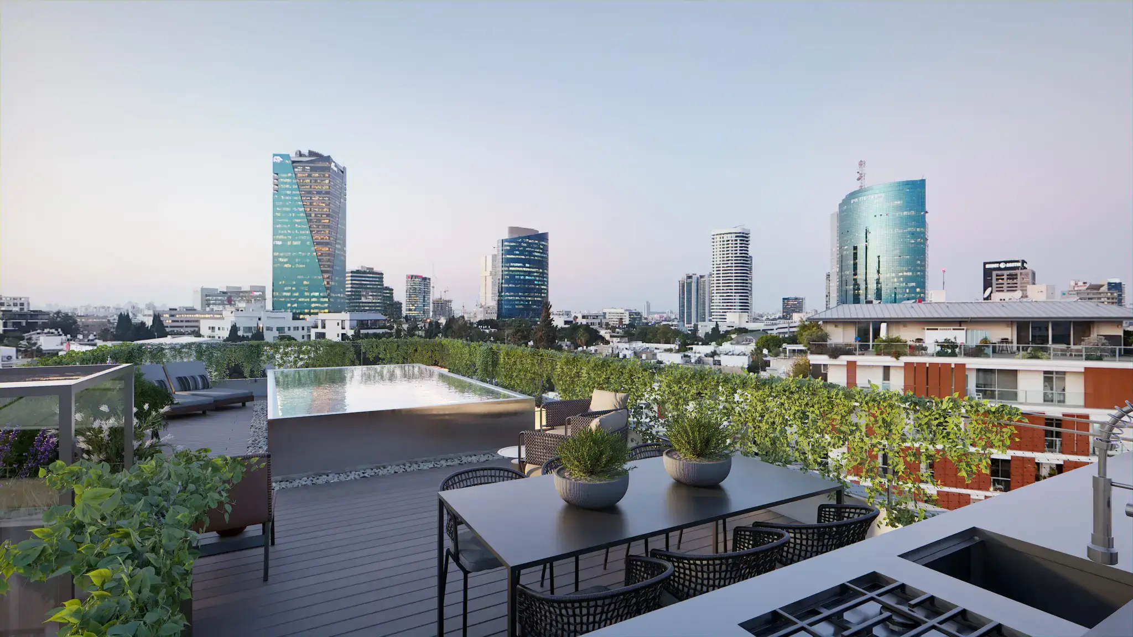
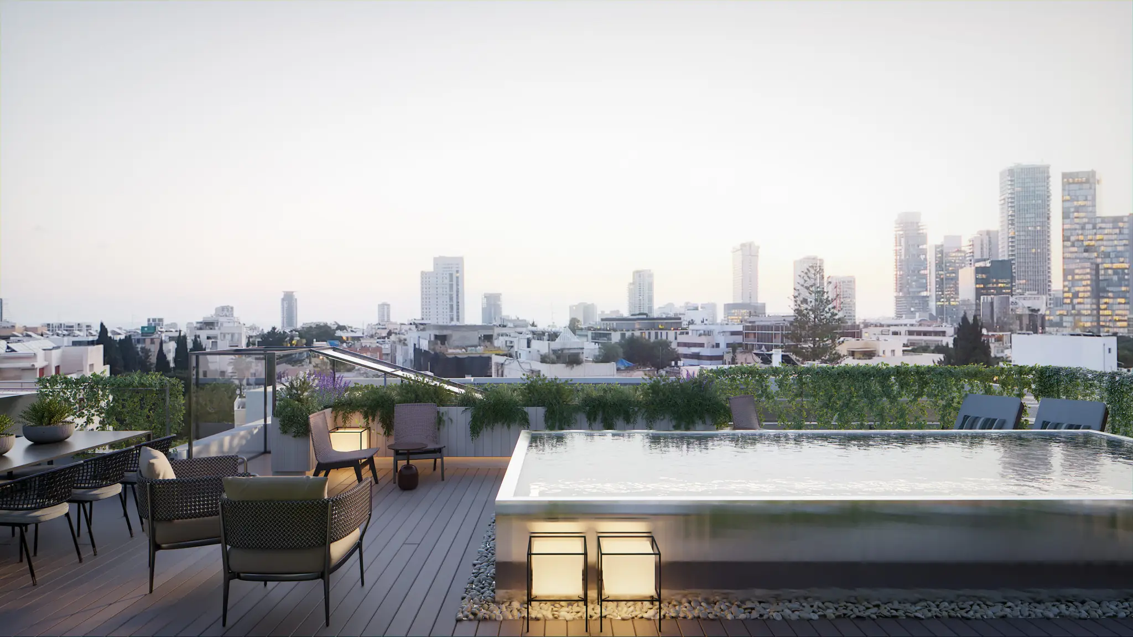
Full personalization of your Signature Edition penthouse.
For me, this is one of the most special penthouses where we aimed to capture a deep sense of home within a space that is entirely thoughtful and full of soul.
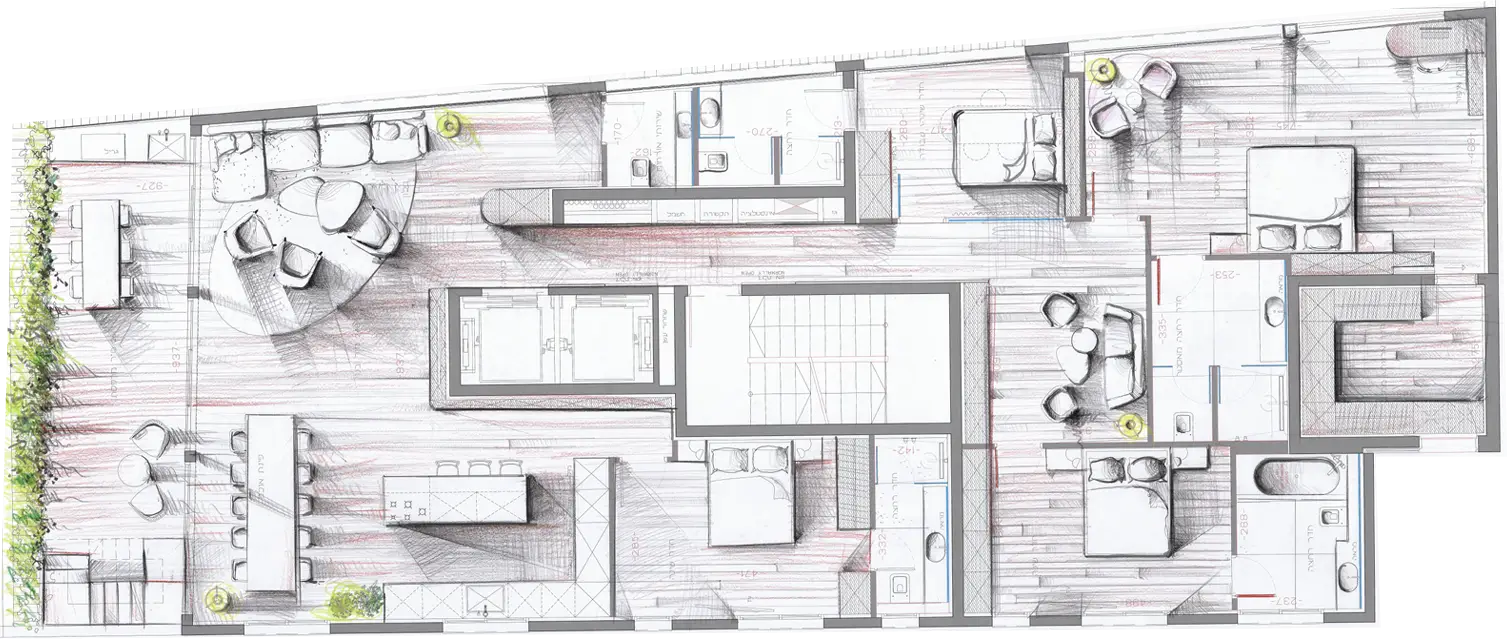
Floor: 7–8 | Number of rooms: 6 | Apartment area: 229.8 sqm | Balcony area: 48.3 + 26 + 17.2 sqm

קומה: 10-9 | מספר חדרים: 5 | שטח דירה: 229.8 מ”ר | שטח מרפסות: 48.3 + 26 + 17.2 מ”ר
דירת פנטהאוז במהדורה מיוחדת
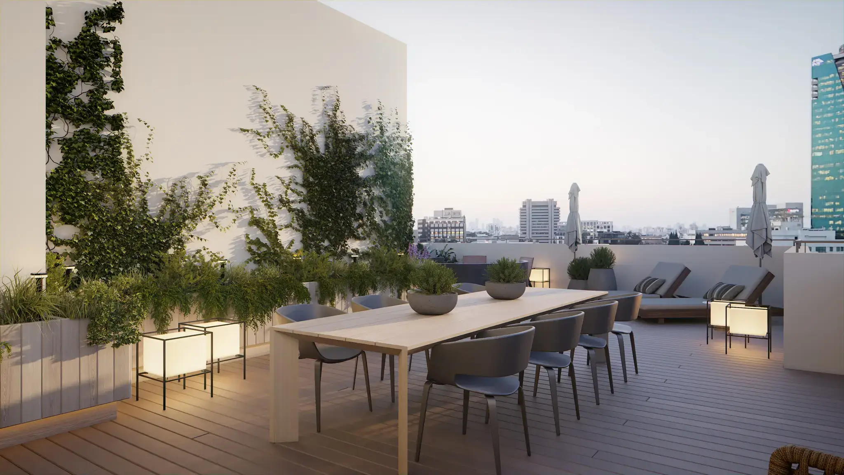
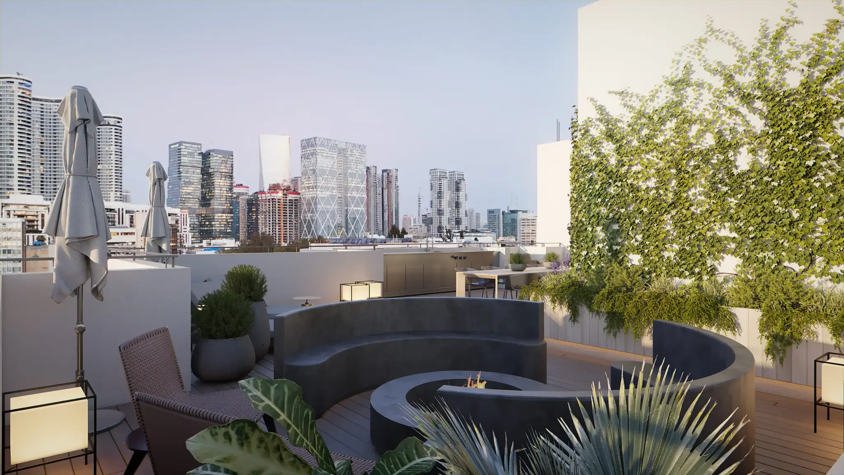
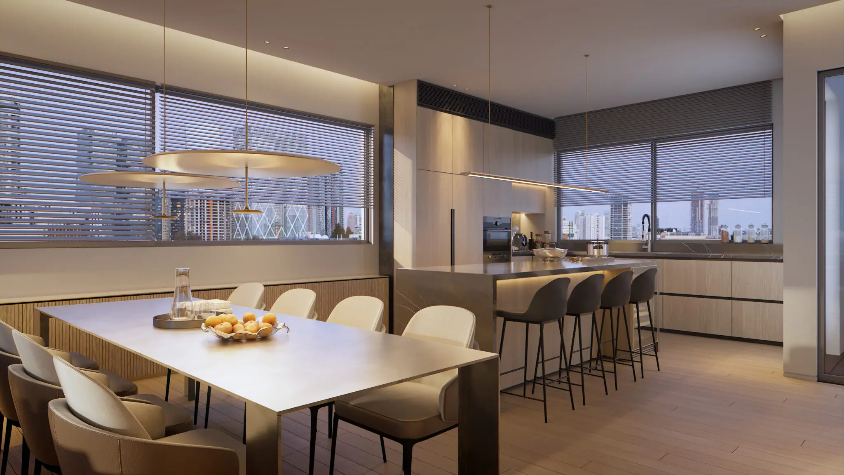
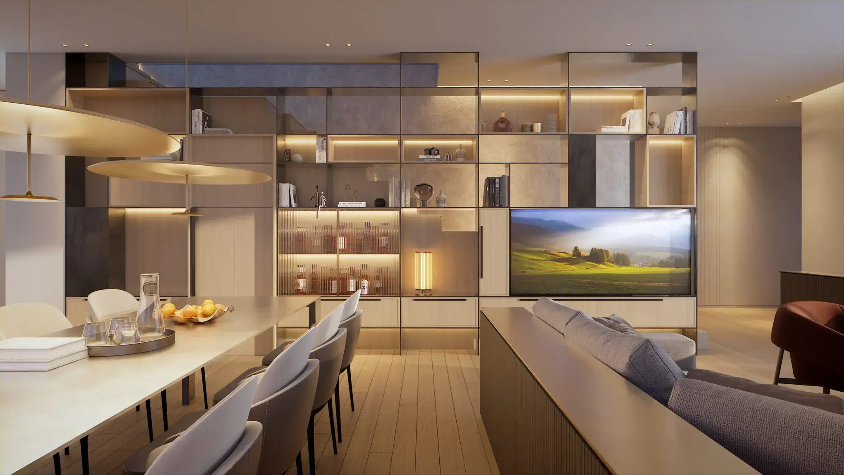
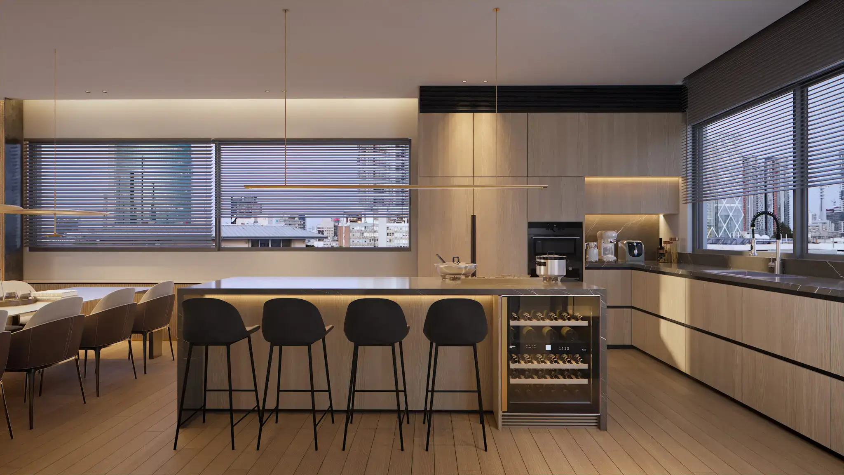
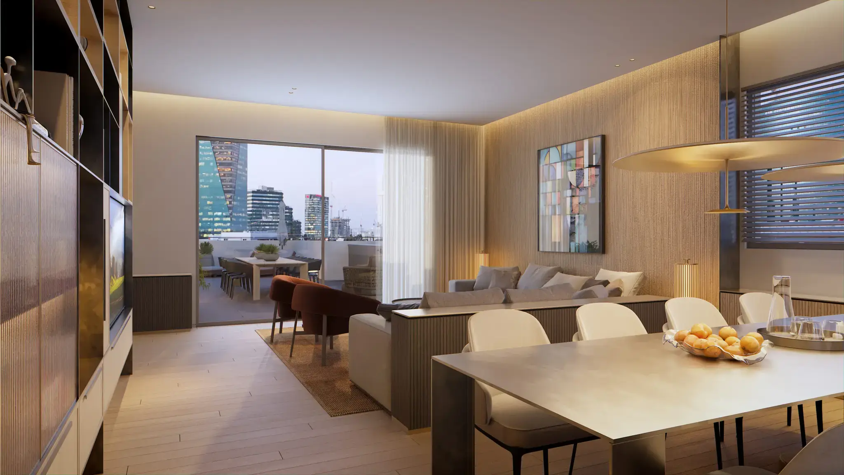
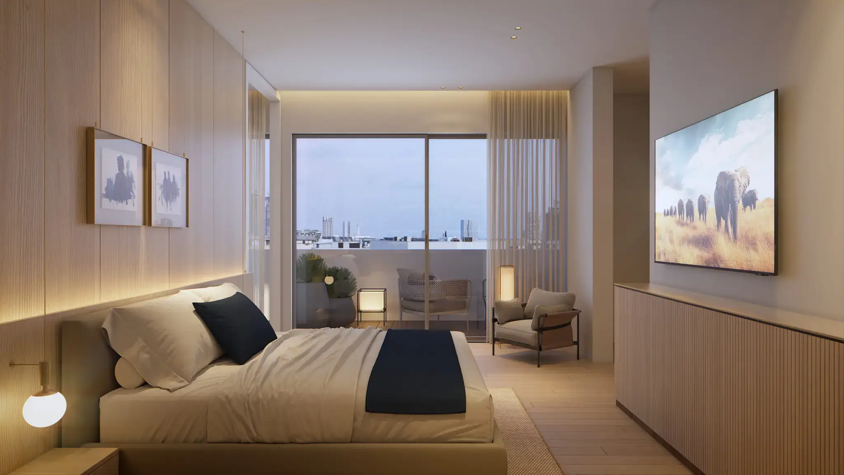
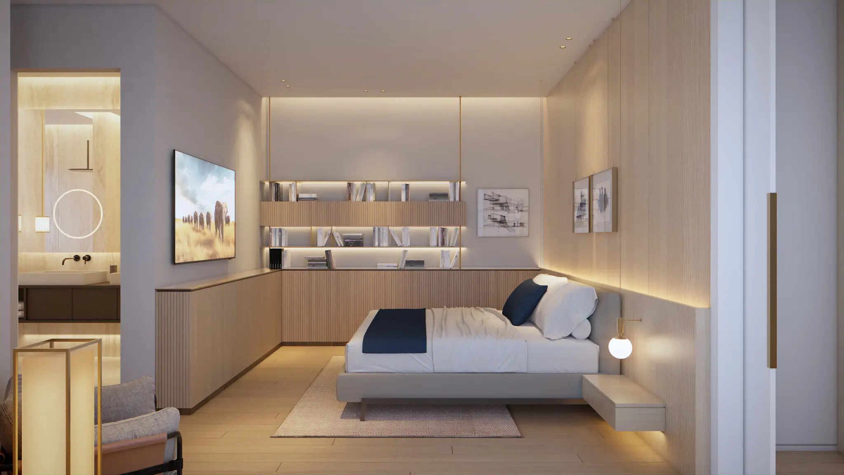
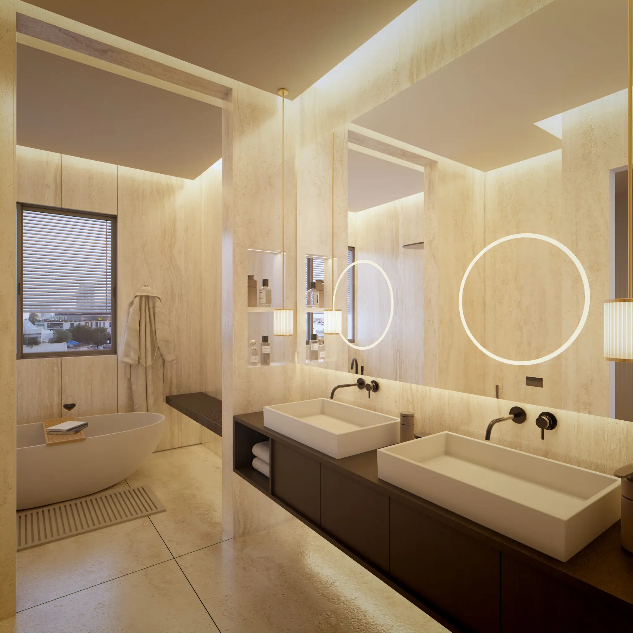
Putting the Client at the Center
Ben Shalom Company sees it as a great privilege to fulfill the dreams of families from all over the country and is committed to quality and reliable construction that lasts for years. Integrity and fairness are top values, as well as full transparency and adherence to commitments, both to its customers and its suppliers.
