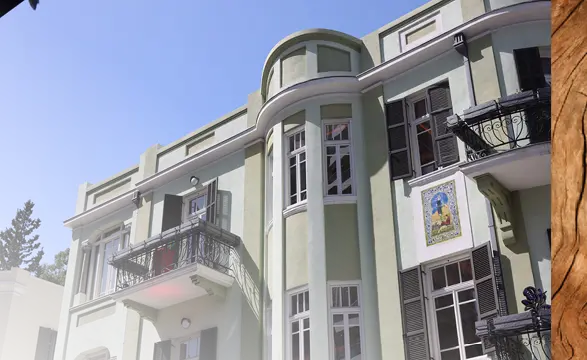Ben Shalom » Projects » 92 Dizengoff
92 Dizengoff
92
Dizengoff
Tel Aviv
Floors: 4 | Apartments: 17 | Status: Occupied | Project Type: Preservation | Architect: Baruch Yochanin
The Persia and Alexander Yochanin House was designed by the architect and engineer Baruch Yochanin and built in 1935, following the modernist movement – the International Style. The building is part of a composition of buildings surrounding Dizengoff Square, designed with a unified architectural style according to the architectural design plan of architect Genia Averbuch, which won the design competition for the square in 1934. Similar to the other buildings in the square, the structure features open, rounded balconies with railings and upper canopies built to provide a climate solution for releasing warm air, highlighting the horizontal movement around the square.
In 2016, our company completed the restoration of the building under the guidance of the Atar Preservation Department and designed by C. Segev-D. Sokolovsky Architects.
In 2016, our company completed the restoration of the building under the guidance of the Atar Preservation Department and designed by C. Segev-D. Sokolovsky Architects.
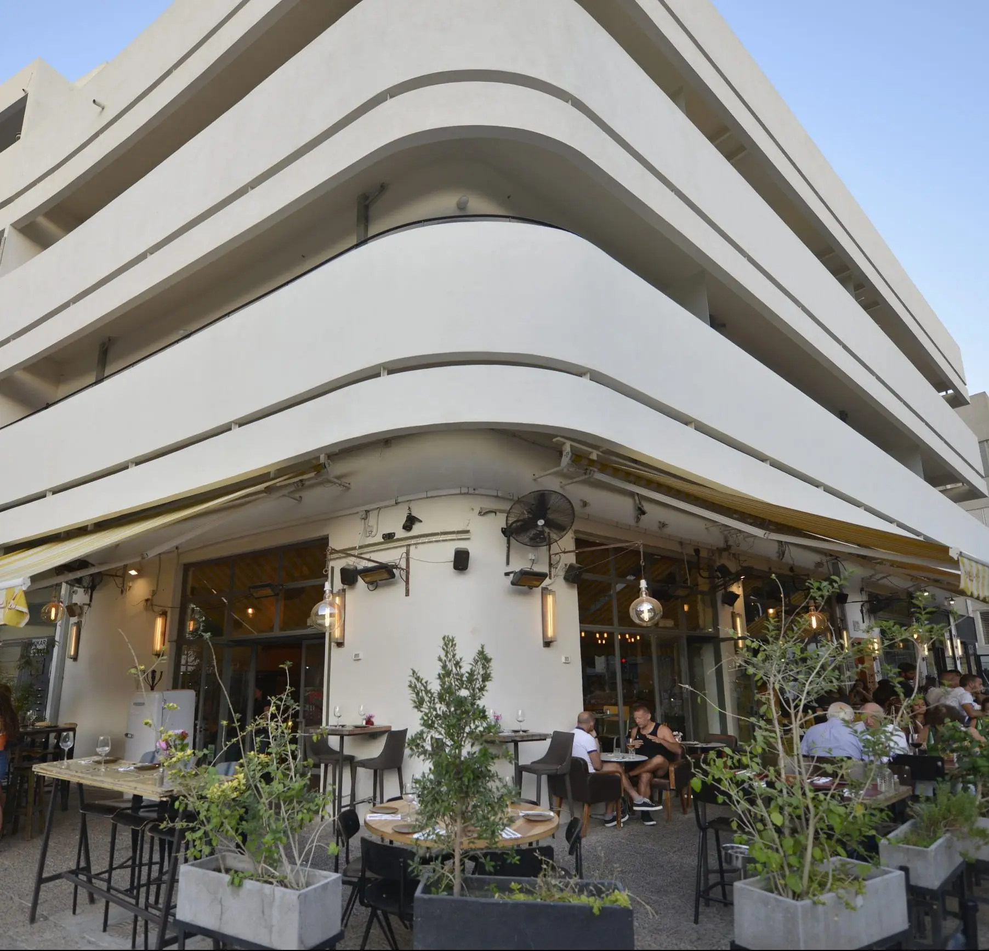
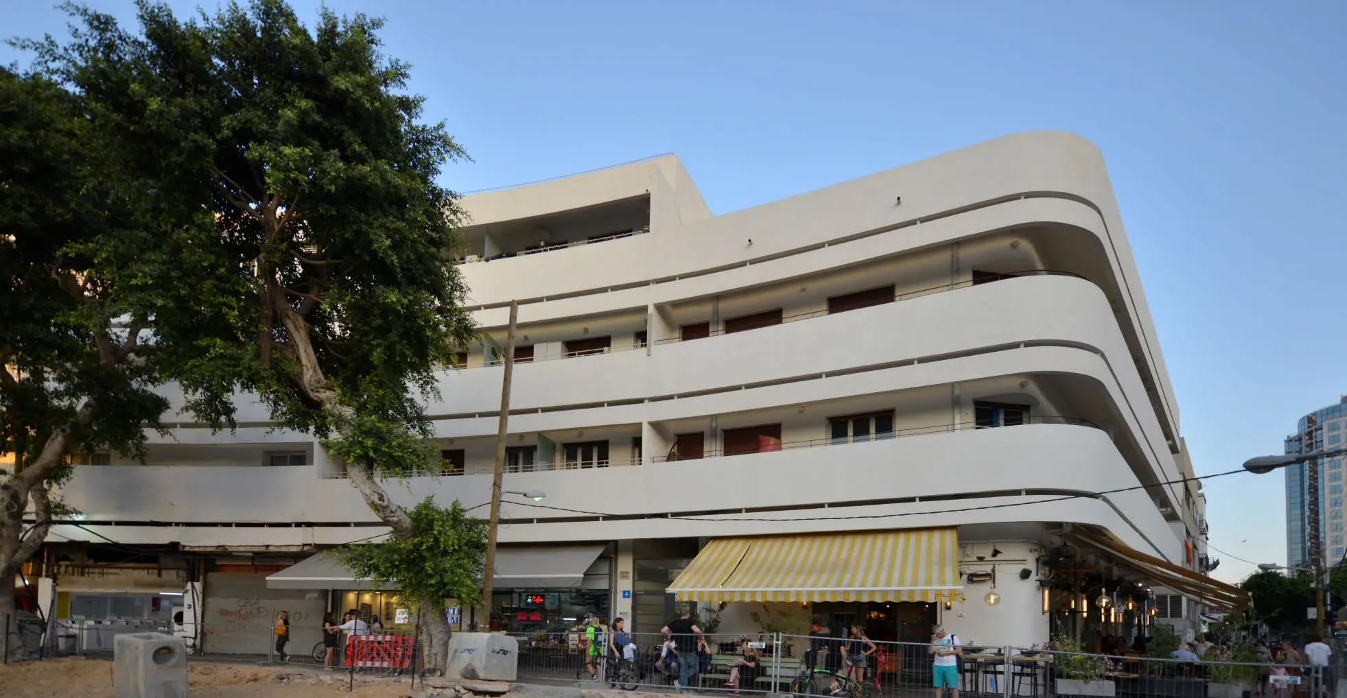
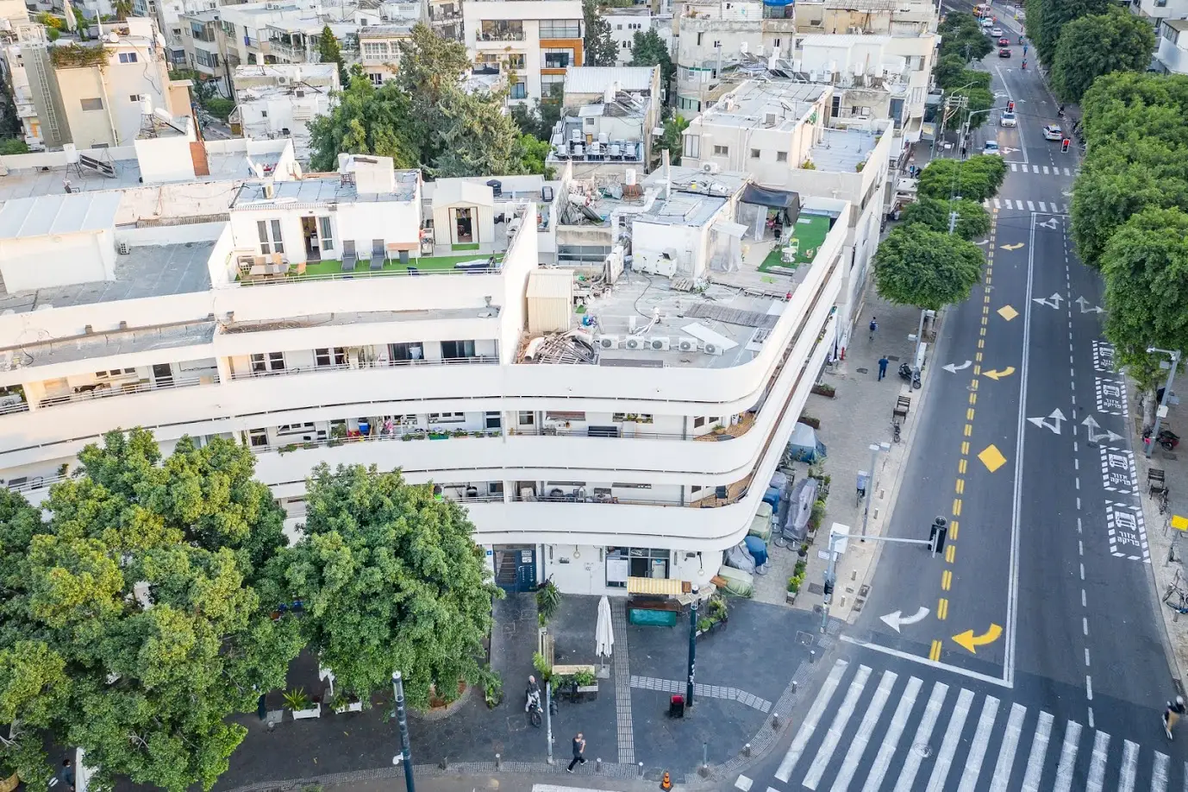
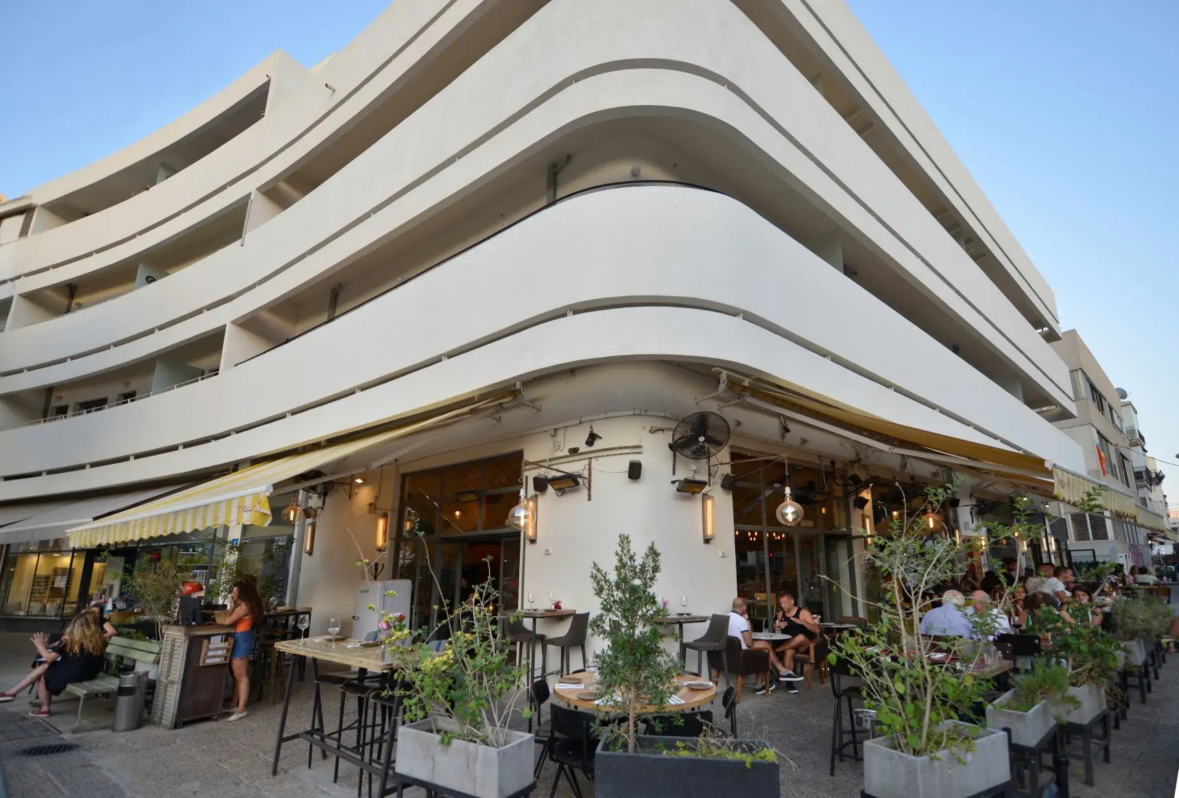
Within walking distance
If you are interested in this project, you might also be interested in:
